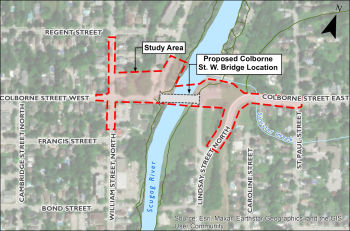Colborne Street Bridge in Lindsay project update - July 24, 2025

Kawartha Lakes – The City of Kawartha Lakes recently held a Public Information Centre (PIC) to share the early stage detailed design plans for the new Colborne Street Bridge in Lindsay.
The new bridge will cross the Scugog River, connecting Colborne Street West and Colborne Street East. This location has already been confirmed through previous Environmental Assessment (EA) studies, starting in 1994 and updated in 2000, along with follow-up reviews by City staff and Council.
The need for this bridge has been recognized for decades. The project will:
- Support future growth and development in Lindsay
- Improve the east-west traffic flow across the Scugog River
- Strengthen the cross-town road network
- Minimize impacts on the environment
Bridge design highlights
The proposed bridge will be a single-span Bowstring Arch Bridge, chosen to complement the heritage character of the Trent-Severn Waterway. Key features of the bridge include:
- Two lanes of traffic
- Sidewalks on both sides
- Minimum 4.5 metre clearance for boat traffic
- Required Hydraulic Opening for the 100-year storm event
- Maintained access to nearby apartment and retirement residences
Road network improvements
To support the new bridge, several nearby intersections and access points will be upgraded:
Colborne Street and William Street North: New traffic signals, turning lanes, pedestrian crossings, and street lighting.
Colborne Street and Lindsay Street North: New traffic signals, turning lanes, pedestrian crossings, street lighting, and a connection to the existing multi-use trail.
Access Road to Colborne Street Apartments: Improved pedestrian access, relocated parking access, and maintained lower driveway to William Place Retirement Residence.
Project timeline
We’re currently in the design phase of the project. The 60% Detailed Design has been completed, and now our contractor will be working on the 90% Detailed Design. The plan is to tender the project in 2026, pending Council approval, with construction anticipated to begin in late 2026 and continue through 2028.
The presentation and display boards from the public meeting are now available on our Major Projects page.
Note: This information is subject to change as the project and design progresses.
Staying Connected
Activate your Jump Inbox to be the first to know about municipal news and events. Connect with us on Instagram, X, Facebook, YouTube and LinkedIn.
- 30 -
Media are welcome to visit our Media Portal for high resolution images.
Contact Us
Kawartha Lakes
P.O. Box 9000, 26 Francis Street
Lindsay, ON, K9V 5R8
Telephone: 705-324-9411
Toll free at 1-888-822-2225
After-hours emergencies: 1-877-885-7337




